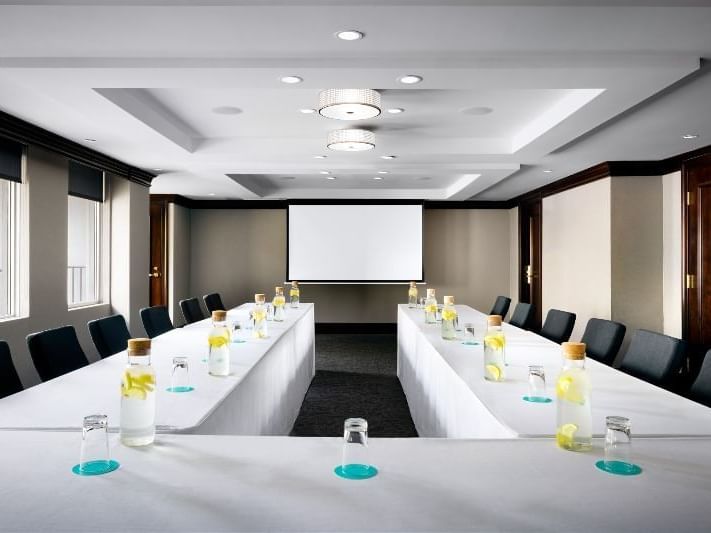Chateauneuf
Panoramic windows help break up the monotony of your meeting, training session or company retreat. Measuring 924 sq. ft., your forward-looking event can seat up to 75 people theatre style, LCD Panel with wireless projection technology is available, as well as projectors, and other meeting amenities that you may require. This room is ideal for a small cocktail with a view of elegant Sherbrooke Street.
Available Set-Ups
Theatre, Classroom, Hallow Square, Boardroom, U-shape, Banquet, Cocktail
Facilities
Projector
WIFI
LCD Panel
Wireless Projection Technology
Whiteboard
Pens
Note Pads available. Some fees may apply.
Capacity Chart
|
Total Area |
Floorplan |
Dimensions |
Ceiling Height |
Max Capacity |
|
|---|---|---|---|---|---|
| Chateauneuf | 85.80 m2 | - | 6.7 m x 12.8 m | 2.4 m | - |
-
Total Area85.80 m2
-
Floorplan-
-
Dimensions6.7 m x 12.8 m
-
Ceiling Height2.4 m
-
Max Capacity0







